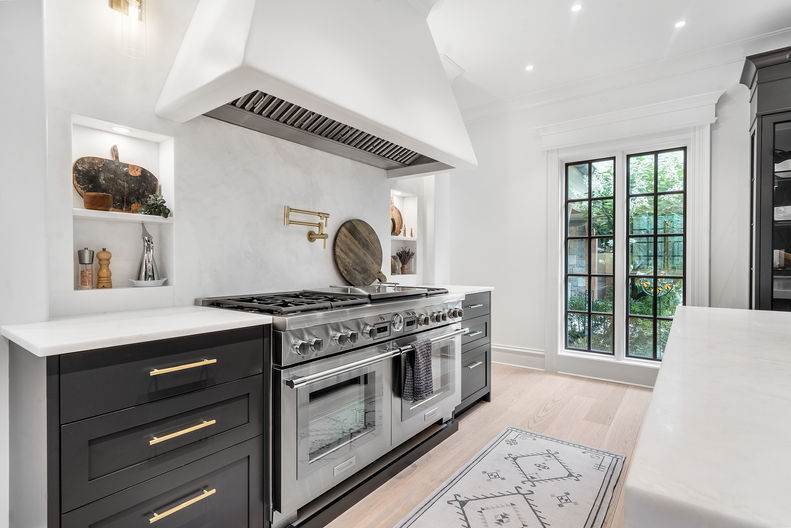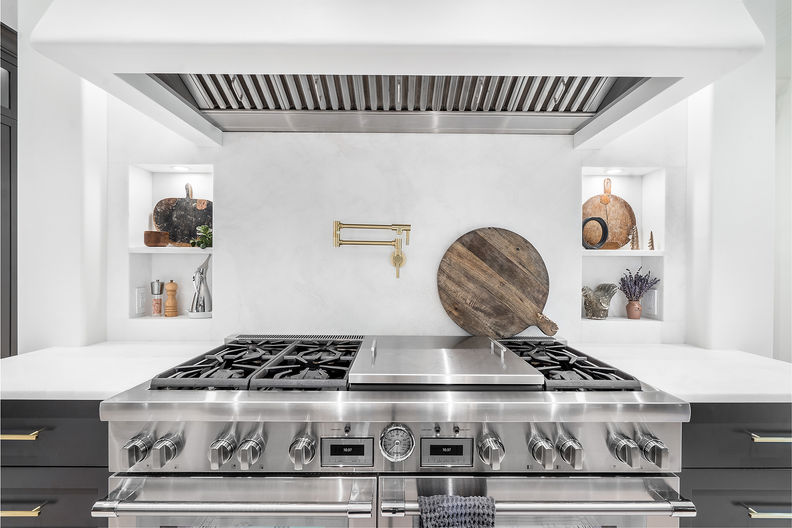
FEATURED WORK
A TIMELESS RETREAT IN ZIONSVILLE, INDIANA
Located in the picturesque charm of Zionsville, Indiana, Willow Springs redefines what it means to balance elegance with livability. Rooted in traditional architecture yet embracing the modernity of Transitional Design, this multi-million-dollar residence was transformed into a sanctuary for a busy, discerning family. It’s a home where timeless sophistication meets contemporary comfort, creating a space that feels both elevated and inviting.


INSIDE THE PROJECT
BRINGING THE VISION TO LIFE
This project began with an appreciation for the home’s traditional bones and a vision to seamlessly fuse them with modern elements. By curating a design that honors its history while propelling it forward, we’ve crafted a home that feels progressive without losing its grounded charm.
Our approach included:
-
Creating a cohesive palette of muted tones and warm hues that evoke calm and understated luxury.
-
Layering textures and materials to add depth and character.
-
Balancing clean, modern lines with traditional details for a space that feels effortlessly harmonious.
THE DETAILS
TIMELESS MEETS MODERN
At the heart of Willow Springs is its Transitional Design aesthetic. The space flows naturally between traditional and contemporary elements, with timeless architectural details serving as the foundation for sleek, modern updates. This balance allows the home to feel both sophisticated and approachable.
A PALETTE OF WARMTH & ELEGANCE
Soft, muted tones create a tranquil atmosphere throughout the home, with warm neutrals serving as a backdrop for thoughtfully curated details. Pops of brass accents and refined finishes bring a subtle richness to the design, adding moments of visual interest without overwhelming the space.
TEXTURE & CONTRAST
Every corner of Willow Springs tells a story through its textures. From the luxurious quartzite countertops in the kitchen to the plush fabrics and layered finishes throughout, the design invites you to both see and feel the depth of the home’s character. Harmonious contrasts, like sleek black cabinetry paired with warm brass hardware, further elevate the experience.


HEART OF THE HOME
A CHEF'S KITCHEN
The kitchen at Willow Springs is the epitome of Transitional Design, blending modern sophistication with timeless craftsmanship. More than just a kitchen, it’s the heart of the home—a space where beauty meets functionality, and where family and friends come together to share meals, moments, and lasting memories.
CUSTOM CABINETRY
High-end cabinetry in bold black tones offers a sleek, contemporary edge, softened by the warmth of traditional brass hardware.
LUXURY FINISH
Quartzite countertops and backsplash provide a striking yet durable surface, while brass plumbing fixtures add an exquisite touch.
STATE-OF-THE-ART APPLIANCES
Outfitted with the finest appliances, this kitchen is designed to effortlessly support everyday family meals and elegant entertaining.

OUR DESIGN APPROACH
HOSPITALITY MEETS SOPHISTICATION
At its core, Willow Springs is about more than just design—it’s about creating a home that feels welcoming yet elevated. Every decision, from the selection of materials to the layout of the rooms, was made with the family’s lifestyle in mind. It’s a place where hospitality shines, offering warmth and comfort without sacrificing style.
Here, effortless beauty is the guiding principle. The result is a home that is as functional as it is breathtaking, proving that sophistication can always feel inviting.

THE RESULTS
A MASTERPIECE OF TIMELESS COMFORT & SOPHISTICATION
Willow Springs stands as a testament to the elegance of Transitional Design. It’s a home that embraces its traditional roots while confidently stepping into the modern era. With its harmonious blend of past and present, thoughtful details, and inviting atmosphere, this Zionsville retreat is more than just a house—it’s a haven for connection, celebration, and timeless living.































